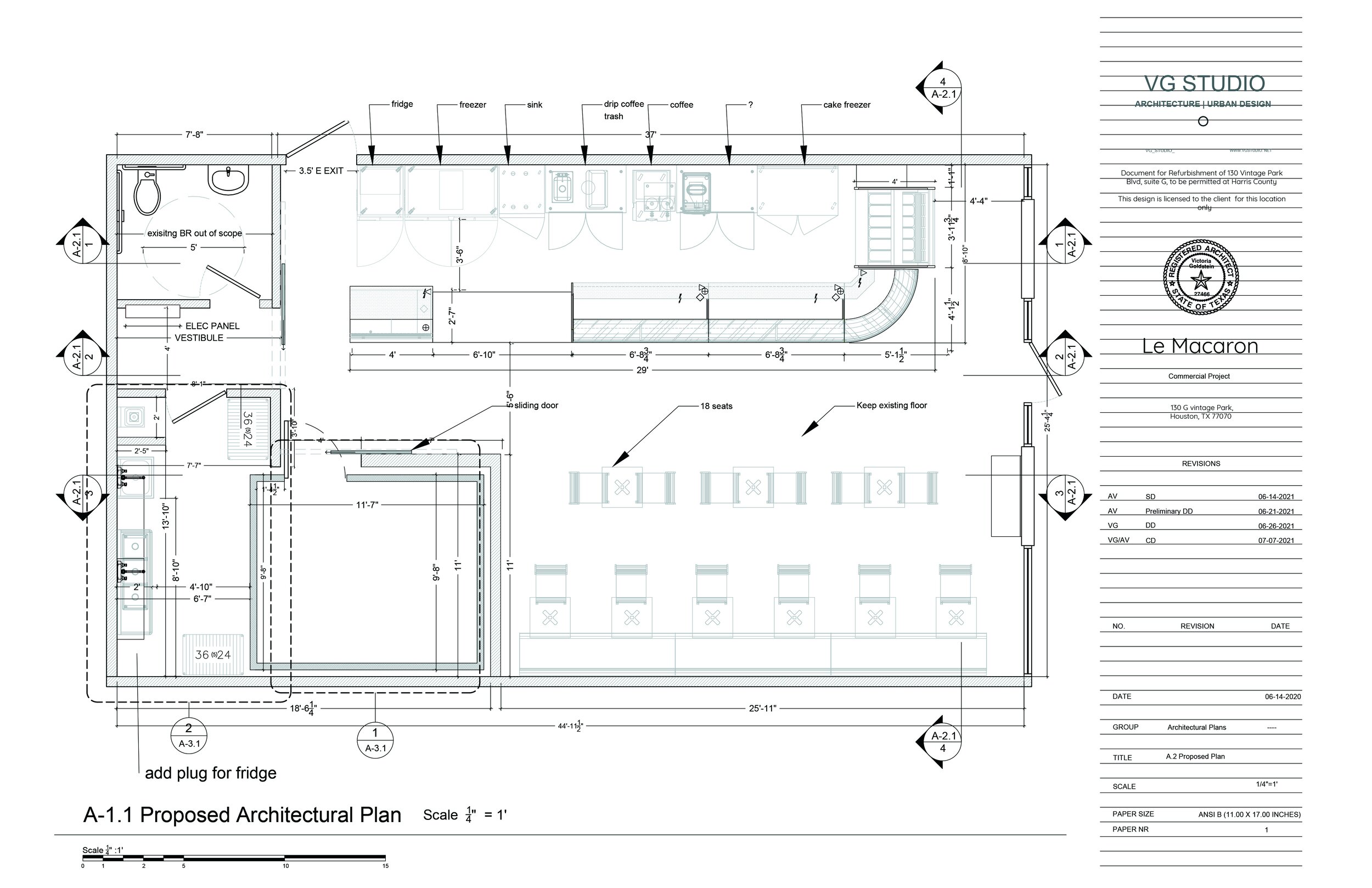COMMERCIAL: RETAIL / RESTAURANTS
01
JG GRILL
Design:
VG Studio llc
Project Location:
Bellaire, Houston
Scope: 4.000 sf
Stage: Concept 2014
Design Team:
Victoria Goldstein
Ane Gozalez Lara
Rendering:
Munjer Hashim
Concept Asian-Kosher fusion:
The restaurant includes a main hall and a private event space. Within each space quiet and noisy areas are defined by including rhythmic partitions composed of wooden 'gills'. These artifacts dance around the space generating intimate pockets and defining general and circulation areas. The resulting atmosphere is both inviting and elegant. The 'gill' partitions are designed to be digitally fabricated out of a foam and wood composite providing a sound-absorbing air pocket network inside and a calid/smooth wooden face.
The Bar, rendered elevation
Rendered bar section
Restaurant Section
The Bar Section
Main restaurant hall section
Concept Interior Rendering
02
Le Macaron
Design:
VG Studio llc
Project Location:
130 Vintage Pk Blvd, Houston (77070)
Scope: 1200 sf
Under Construction
Client: Corrubias inc.
Design Team:
Victoria Goldstein
Alejandra Valdovinos
Ambiance
Serving area
Architecture Plan
Architecture Elevation










