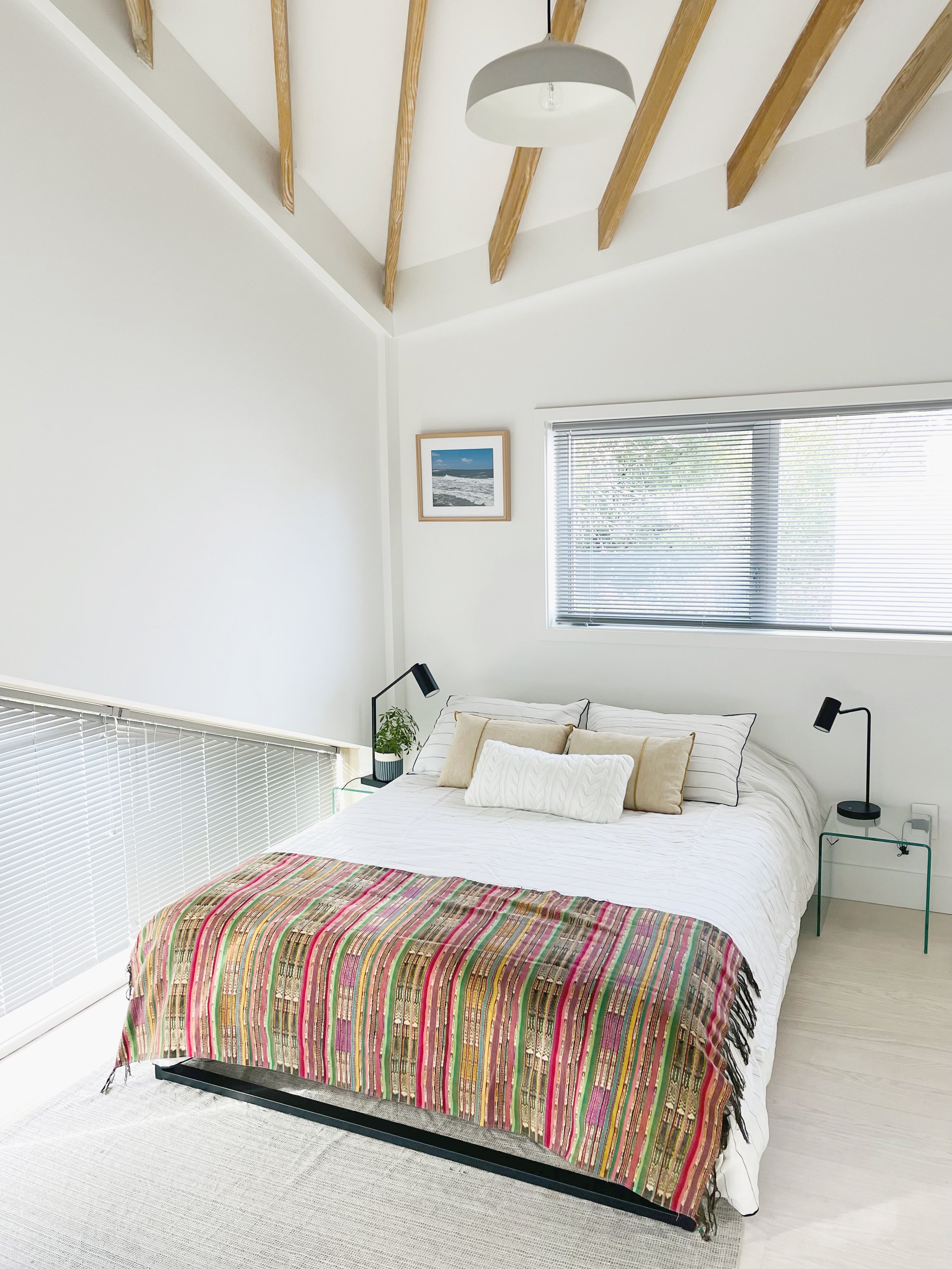View from Haddon St
01
TINY HOUSE
Design: VG Studio llc
Project Location:2009 Haddon St, Houston (77019)
Stage: Completed 2020
Size: 1300 Sqft interior + 2 car ports
Project team:
Design Lead: Victoria Goldstein
Design and Drafting: Mahsa Deghani, Mario Devora, Shreya Patel, John Walter
Rendering | Mario Devora
CAM Construction| Construction Company (Core and Shell)
Interior Construction | VG Studio
Insight Structures | Structural Engineering
View from main bedroom towards mezzanine/home office
Tiny lot…
Full size solution!!
Tiny house uses 68% less electricity that the neighboring homes
Lines at play
Exposed natural wood
View from rear patio
Watch video tour
Double Height over living room. Dedicated work space on mezzanine
View of mezzanine / home office with double heights pace over living room
Main Bedroom
Pulling landscape views into the kitchen
Bathroom Details
Structural steel body
Hurricane Proof Structural Steel
02
M&J’s House
Design: VG Studio llc
Collaboration with Local architect: Lisandro Aloi Arquitecto
Project Location: F.J Muñiz 1362, Martinez Pcis de Buenos Aires
Stage: Under Construction, Guillermo Giust Arquitecto
Rendering | Munjer Hashim
M&J’s house is made of structural concrete that provides long open spans for the main downstairs volume where shared home activities happen. The upper volumes are split in 2, one for parents and one for kids. These upper volumes are connected through a shared mezzanine level that looks over to the living room double height..
Natural light flows through every main space of the house through window walls and sky lights.
M&J’s House
View of main bedroom
View from street
Concept Rendered Image
View from Bakyard
03
LOFT WITHIN A LOFT
Design:
VG Studio
Project Location:
Buenos Airess (1425)
Local Architect:
Arq Luciana Melicchio
Fabrication:
Nenee Estudio
Rendering:
Munjer Hashim
Stage: Built 2016
"Bubble me not", the loft within a loft:
"Bubble me not" wall paneling system reveals depth without three dimensionality, thus preserving space in a small bedroom while conveying 'thick beauty' and precision.
The perforated panels become a guard-rail for the petit mezzanine above.
This system is both decorative and flexible, it allows for partitioning of space with some transparency in between adjacent 'sub-rooms'. There is a second layer of pattern variation that is only perceptual, its generated by the intensity in backlighting.
Fabrication:
The system was calibrated to cut out panel perforations using minimal CNC router bit changes, thus achieving great variation in perforation sizes with an economy in overall cutting time. Both panels and substructure arrive to the site flat packed and get mechanically installed in a few simple steps.
Design Assembly of play area over new bathroom and closet
Panel and illumination pattern - Ilustration
Kids Play Area




























